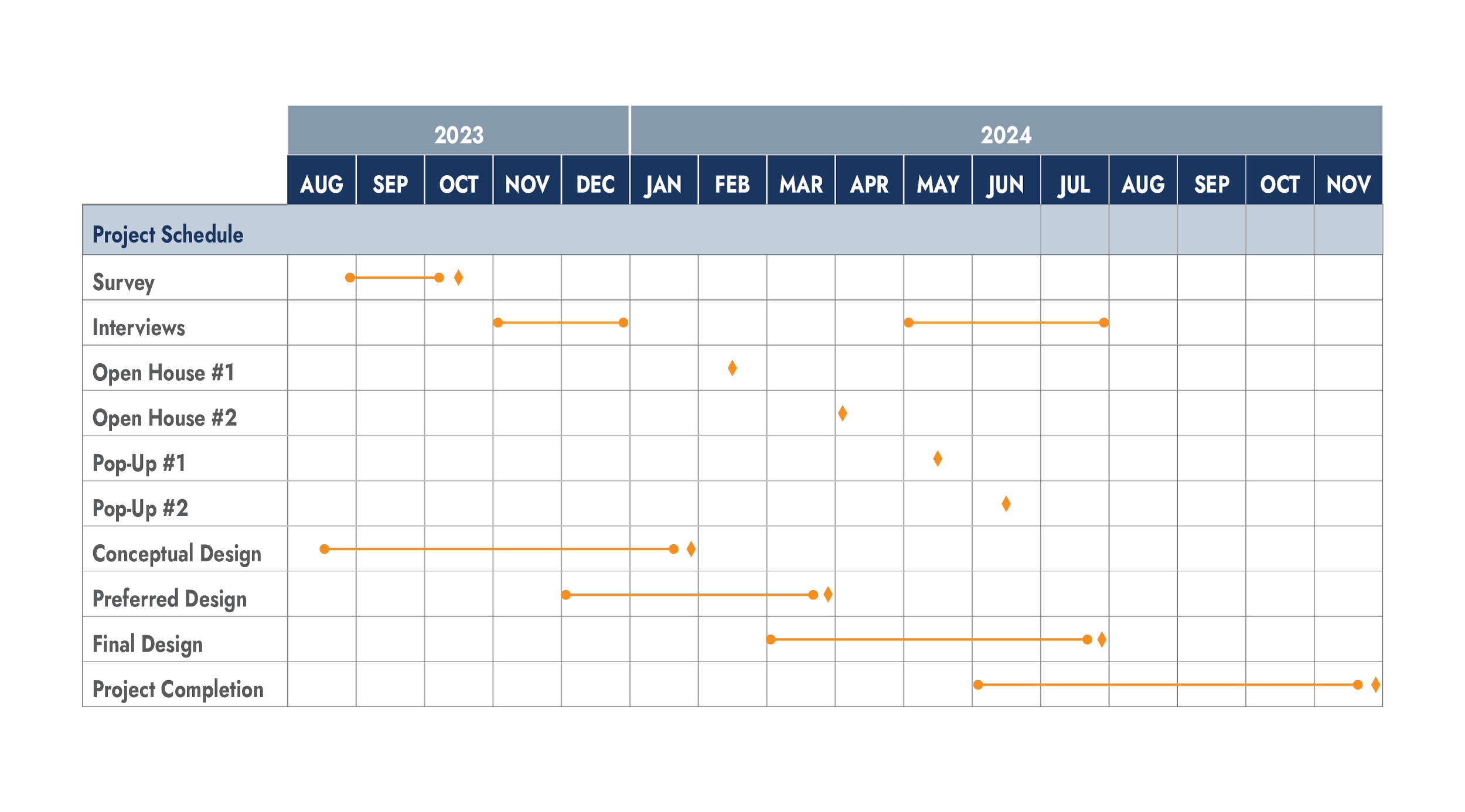About the Project
Overview
The City of Airway Heights applied for and received a grant from the Connecting Communities Pilot Program to reshape the US 2 corridor through the community’s central business district. This grant is intended to implement the corridor design concepts introduced and studied in the City’s US 2 Corridor Study and Downtown Strategic Plan, creating an identity-rich streetscape consistent with community needs.
The Vision
This project will consider a complete redesign of the corridor between Lawson and Lundstrom, with new sidewalks and paths, intersection treatments, pedestrian crossings, effective speed controls, and an enhanced street front environment facilitating pedestrian activity and, by extension, local business success.
The US 2 Corridor Study defined six "context areas" along the corridor, and Context Area 4 relates to the segment between Lundstrom and Lawson. Designs emerging from our current process will likely be a bit different, but the concepts should be the same.
You can view an excerpt of the document below, or click the button to access the full study on the Related Projects page.
Project Schedule
The project will conclude in November 2024, with the completion of a full design packet for the portion of US 2 between Lundstrom and Lawson.
Survey - This is the part of the project where we define the project's limits, ensuring we accurately locate the public right of way, existing improvements, and other elements within the project area.
Interviews - We will meet with various individuals to understand more about specific concerns about and suggestions for the project.
Open House #1 - This open house will present the project's conceptual designs for public review and comment.
Open House #2 - This open house will present the project's preferred design, revised to reflect comments from Open House #1.
Pop-Ups - These pop-up events will appear in the project area, inviting those interested in the project to learn about the final design concepts.
Conceptual Design - This is the "30%" level of design, where we will propose initial design concepts for roadway alignment, intersections, parking layout, sidewalks, and other elements.
Preferred Design - This is the "60%" level of design, introducing more detail on specific treatments, landscaping, surfaces, and other elements.
Final Design - This is the 90% level of design, where the plans are essentially complete and almost ready to go to bid.
Project Completion - This is the final project deliverable, featuring 100% plans and specifications, ready to bid.
Post-Project Timeline
Design Completion Dates:
Phase 1 - November 2024 (Airway Heights Downtown corridor between Lundstrom and Lawson)
Phase 2 - November 2024 (Craig Road to Lundstrom and Lawson to Garfield)
Construction Dates:
Garfield/US-2 Roundabout - 2025
Phase 1* - 2026/2027 construction season (most likely a 2-year project)
Phase 2* - 2030/2031 construction season
Following the conclusion of the project and the completion of a full design packet, construction will proceed as follows:
* Phase 1 and Phase 2 construction cannot start until full construction funding is secured via State and Federal grants.




